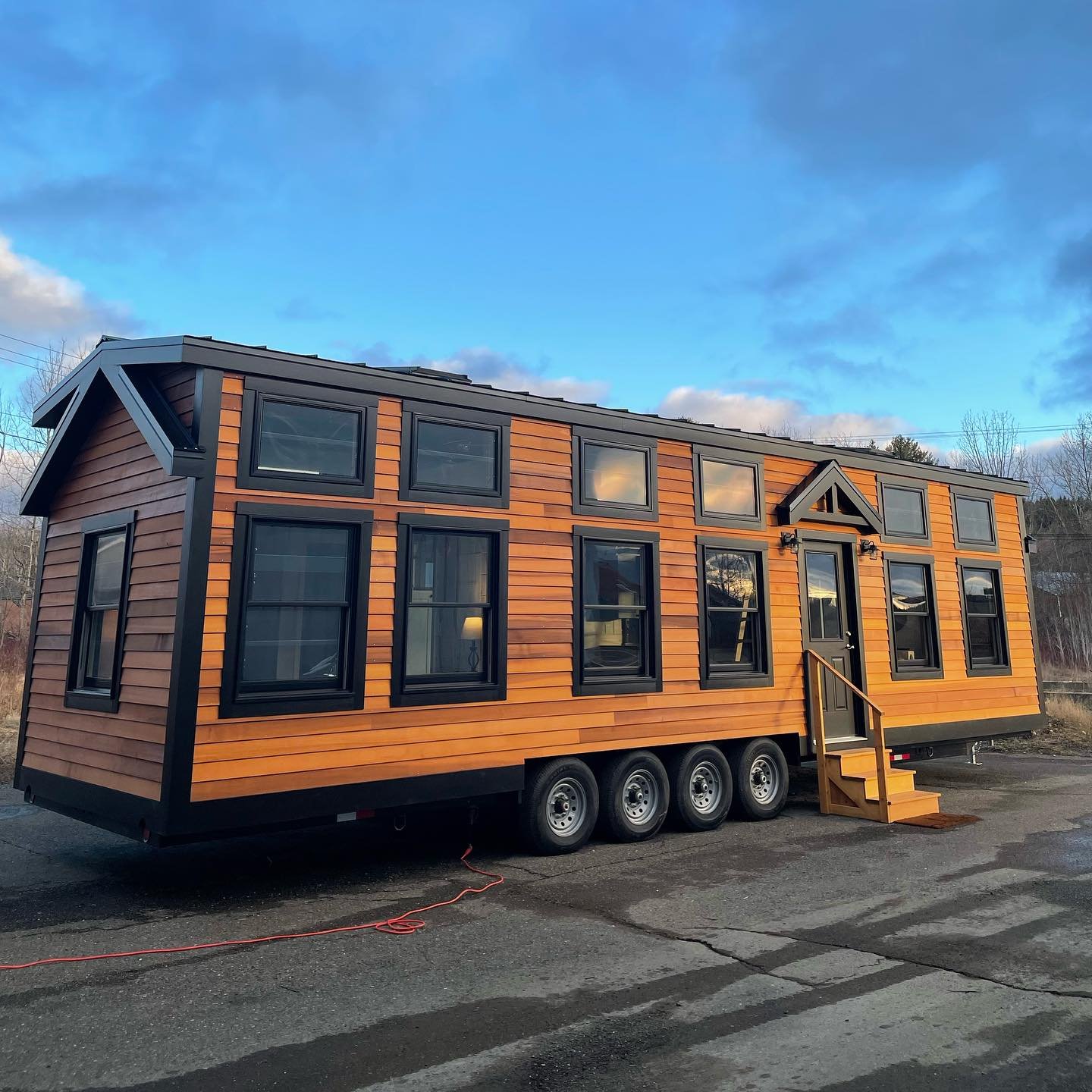
SEBAGO
400 Series Andersen windows
12,000 BTU Heat Pump
Main floor bedroom/closet
One sleeping loft
Add a second loft
34”x42” Shower insert
Flushing toilet
100 AMP electric service
LED lighting
SEBAGO FLOOR PLAN
GALLERY

SEBAGO


400 Series Andersen windows
12,000 BTU Heat Pump
Main floor bedroom/closet
One sleeping loft
Add a second loft
34”x42” Shower insert
Flushing toilet
100 AMP electric service
LED lighting

GALLERY
Add a Second Loft or have Upper Cabinets
Functional Kitchen
Cozy Living Space
Spacious Entry
Loft Sleeping
Storage or Second Sleeping Loft
Butcher Block Counters
Large Bathroom with Laundry
Main Floor Bedroom
Closet in Bedroom
Thoughtful Design