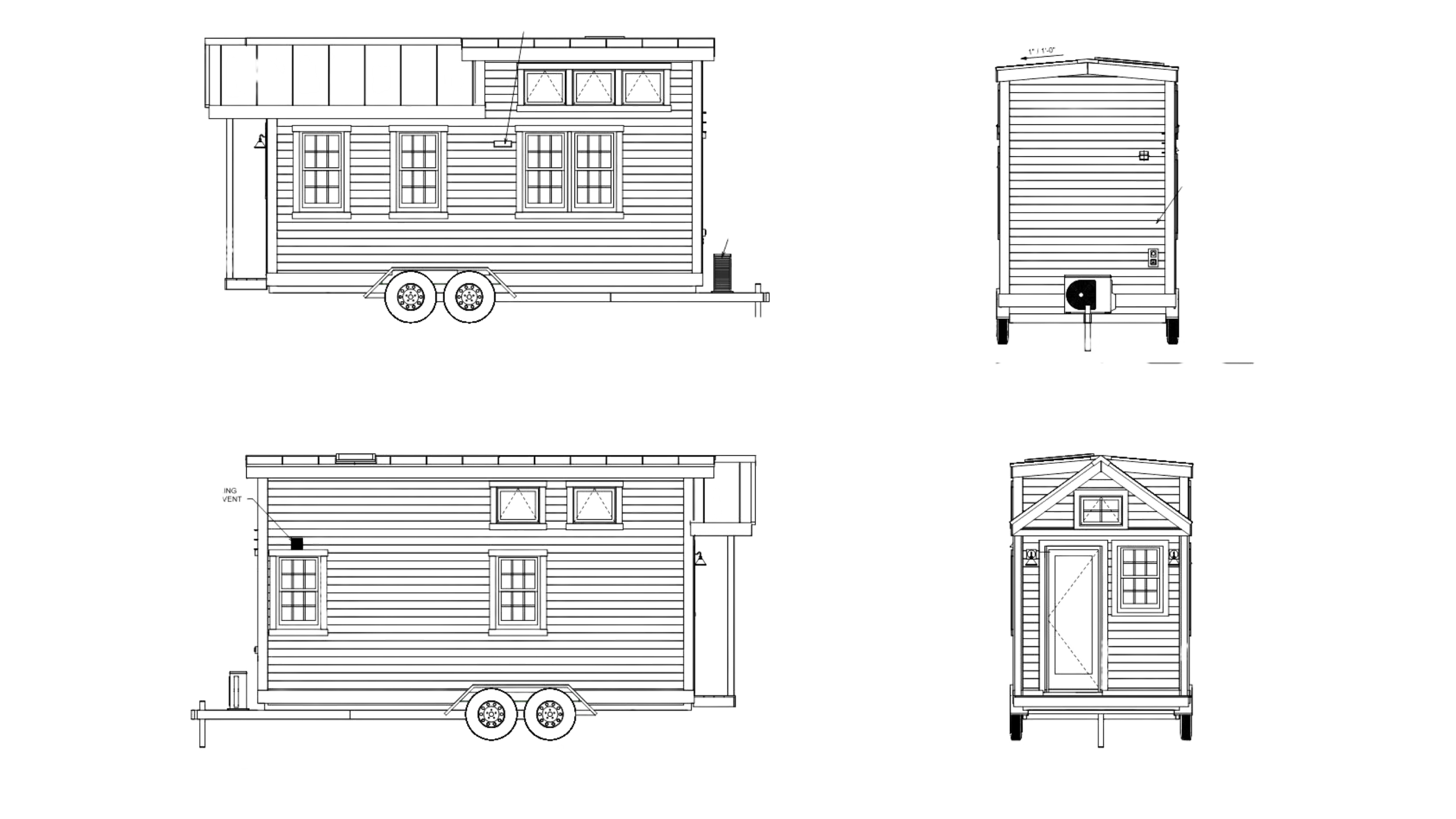
CHICKADEE
400 Series Andersen windows
9,000 BTU Heat Pump
Appliances included
One sleeping loft
100 AMP electric service
32”x32” Shower insert
LED lighting
Combo washer/dryer option
CHICKADEE FLOOR PLAN
GALLERY


CHICKADEE

400 Series Andersen windows
9,000 BTU Heat Pump
Appliances included
One sleeping loft
100 AMP electric service
32”x32” Shower insert
LED lighting
Combo washer/dryer option

GALLERY