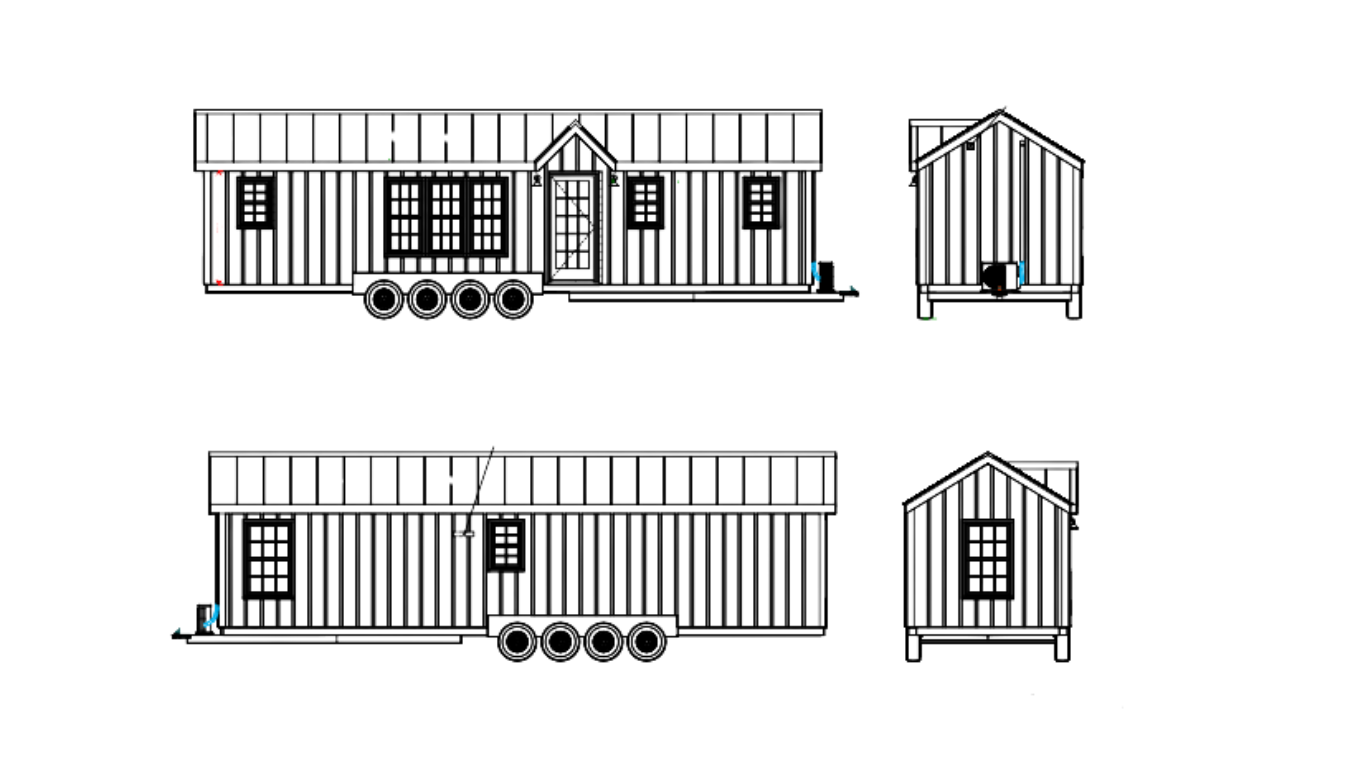
BAXTER
Main floor bedroom
34x42 shower
Appliances included
LED lighting
Flushing toilet
Combo washer/dryer
12,000 btu Heat Pump
100 amp electric service
200s Andersen windows
Single Level - No lofts
BAXTER FLOOR PLANS
1
2
3
-
Choose your floor plan
Discover a variety of floorplan layouts for our 10×38 Baxter model, designed to suit your lifestyle. Whether you need flexible sleeping spaces, a home office, a larger bathroom, or more living space, this tiny home offers customizable options to fit your needs.
-
Make it yours
Select from a wide range of exterior color options and additional features to truly personalize your living space. This thoughtful selection process allows you to make it uniquely yours, tailored to your specific style and preferences.
-
Lets Build
We focus on building high-quality homes. By applying LEAN Manufacturing principles, we streamline our processes to reduce waste and improve efficiency. You can trust that your tiny home will be built with care and precision, ready for you to enjoy quickly.
FLOOR PLAN 1 - GALLERY




































